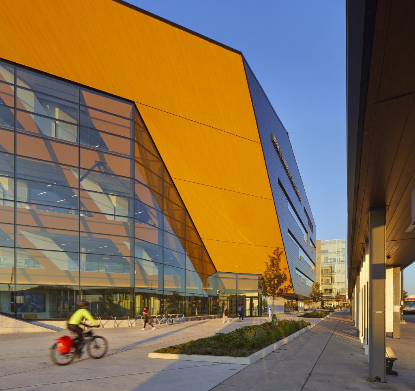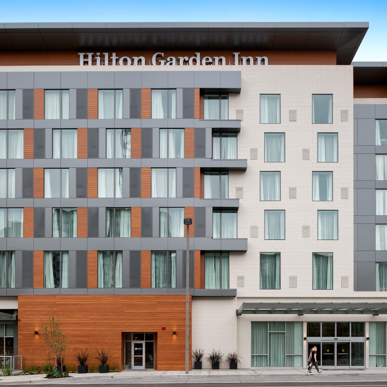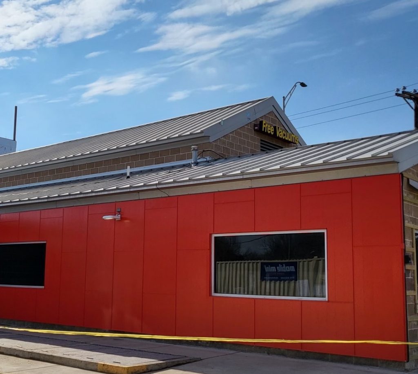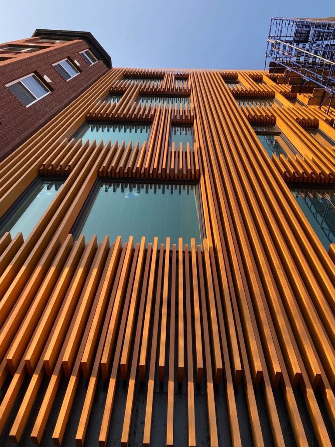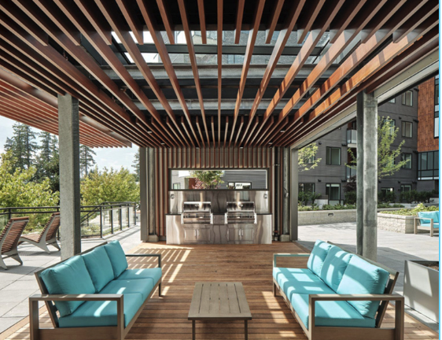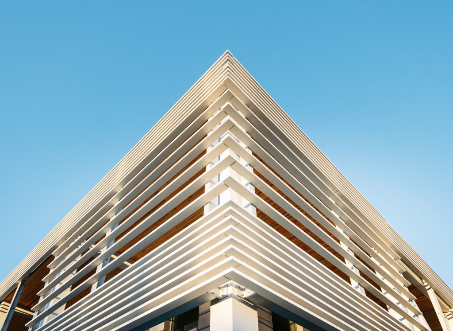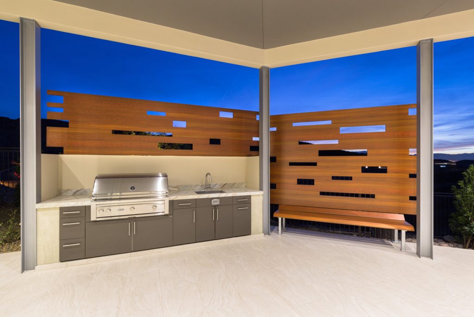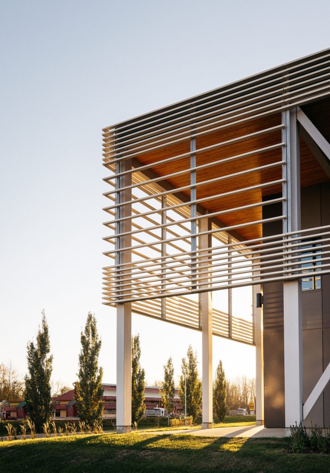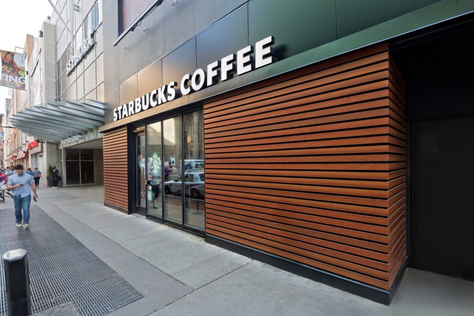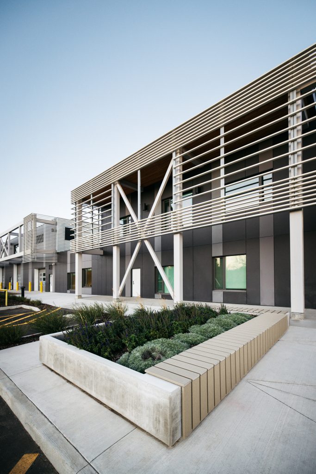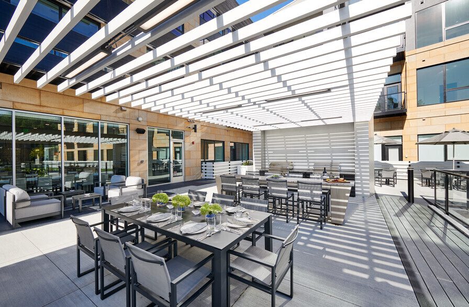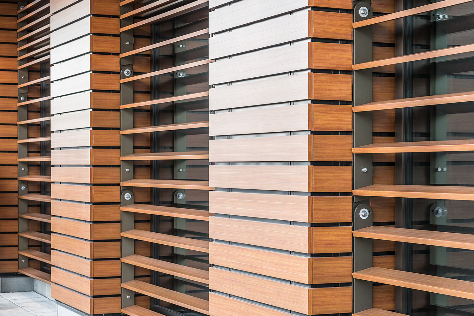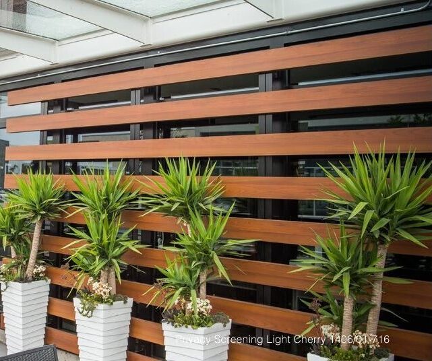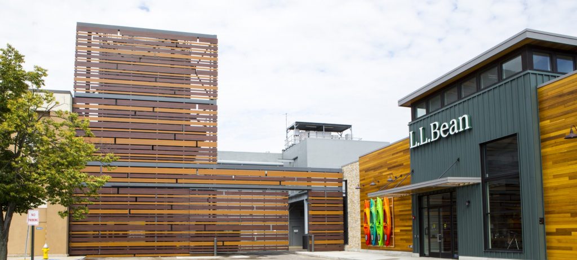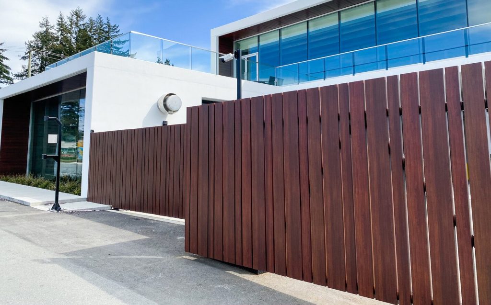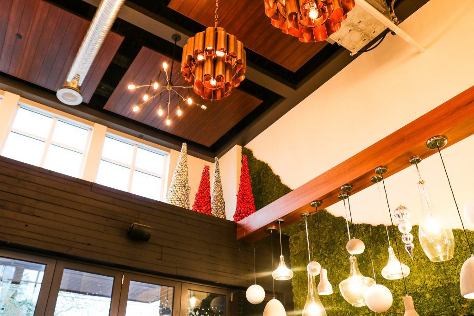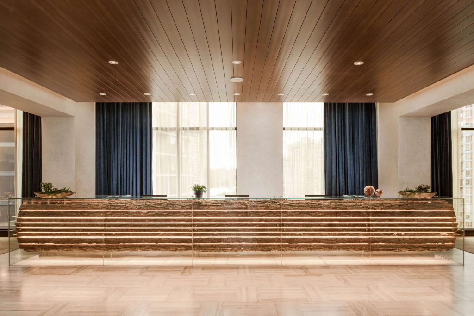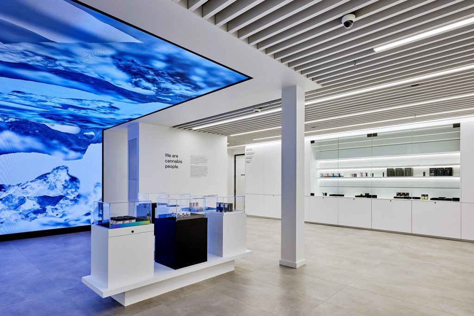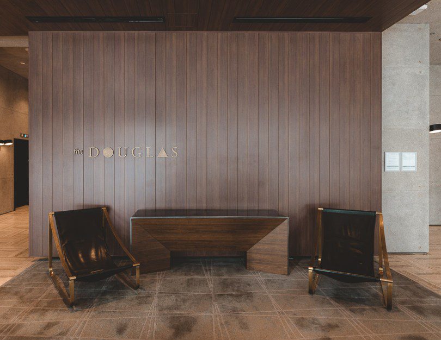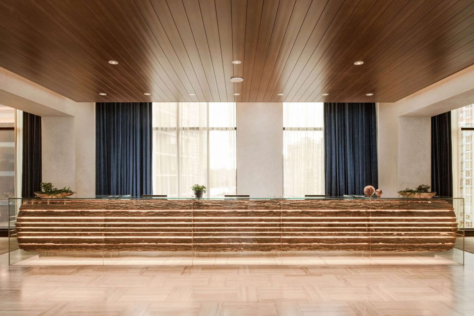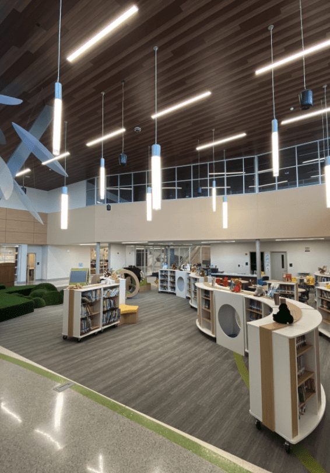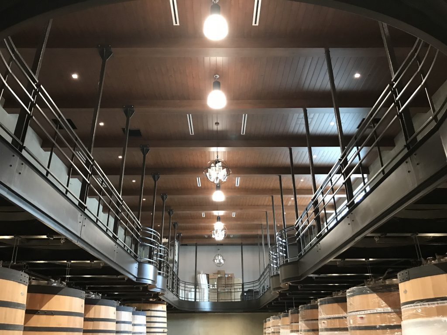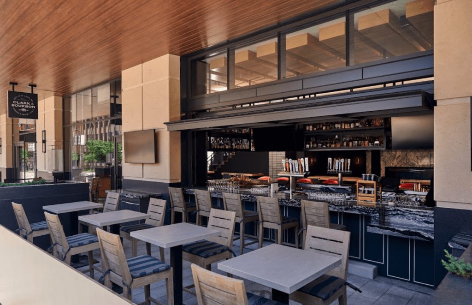Longboard Architectural Products
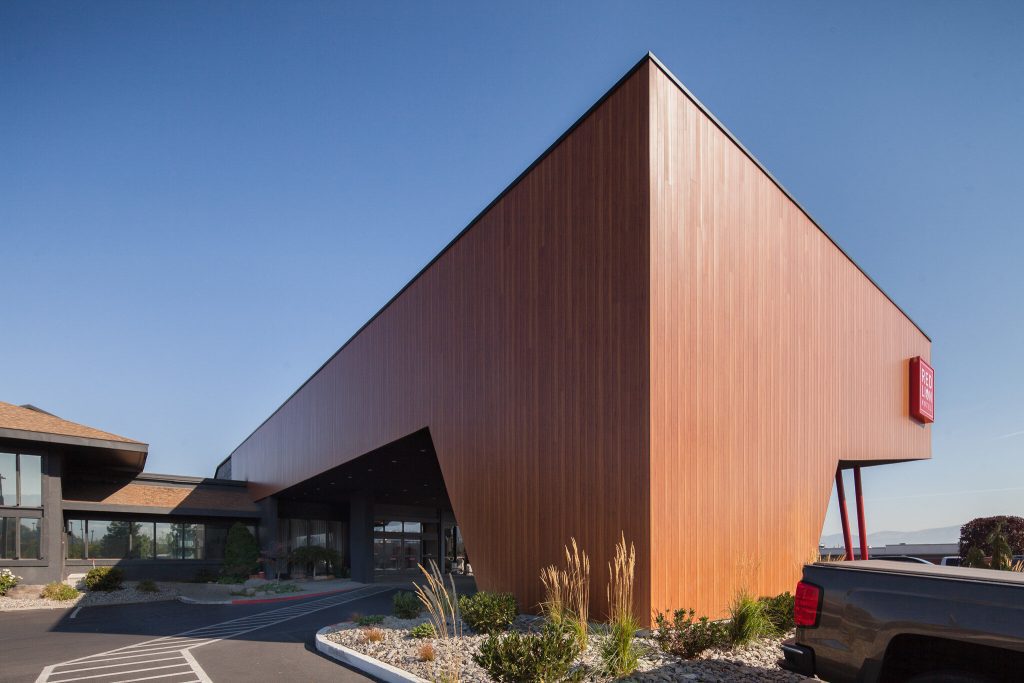

Change the Face of Architecture™ through innovation, sustainability, and quality.
Cladding and Soffit Products
Open Joint-Link & Lock™ Cladding and Soffit
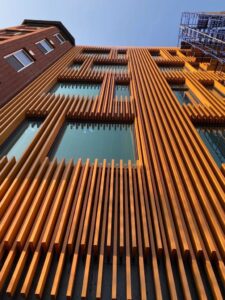
Link & Lock™ is the innovative hidden fastener solution! The system was designed for easy install and creative adaptability in a variety of exterior applications.
The Link & Lock™ aluminum batten system compliments any architectural design being non-combustible and weather resistant and uses matching Longboard end caps where needed to create a finished look.
The system is available in various dimensions and all woodgrain, solid color, naturally aged metal, and specialty finish options. These 2-piece battens can be installed in a variety of different ways and orientations to achieve beam, fin or louvre designs.
Open-Joint Privacy Beam Cladding and Soffit
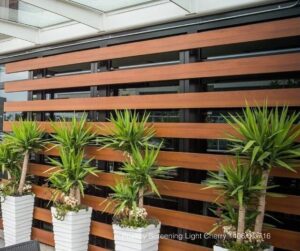
Longboard Privacy Beams can be used as stand-alone screening members and can be mechanically fastened to any building structure. Alternatively the beams can also be used within the Longboard Privacy Screen System which is available in a floating or an end-frame configuration. Privacy Beam profiles are available in 1″x5″ or 1″x3″ dimensions with thickenings in the side wall to allow for mechanical fastening and come in a wide variety of wood grain, solid color, and specialty finish options. The beams are designed to accept matching Longboard end caps where needed to create a premium finished look.
Our Privacy Screen System can be used as an open joint cladding rainscreen when installed in a floating configuration. The system uses single posts that are designed to be installed behind the beams anchoring the system to the sub- structure providing a continuous and seamless look. Spacing for the floating system is created with mounting brackets and spacer bars
Panelboard™ Cladding and Soffit
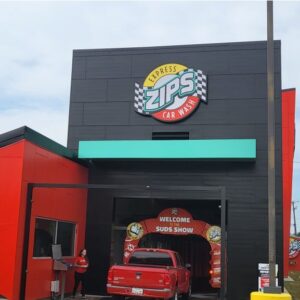
Regular cladding installers can quickly learn how to use our smooth plank products to create a Panelboard™ installation. The system is straight-forward in it’s application and cutting panels can be done on-site and can be finished in a variety of colors with 15 and 20 year warranty options available.
All the same tongue & groove mounting accessories and component trims can be used in a Panelboard™ install. Using a combination of smooth planks and component trims to create the impression of a solid large format panel. By using planks and components gives the designer and installer superior flexibility and ease of install compared to other large format panel systems.
Tongue and Groove Plank Cladding and Soffit
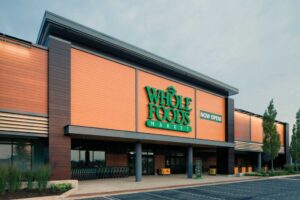
The Longboard Tongue & Groove aluminum profile system is a beautiful and versatile solution for cladding and soffit. It’s made of 100% extruded architectural aluminum, easy to install, non-combustible, and weather resistant.
Whether for long or short buildings, this system complements any interior or exterior design. It comes in 24-foot lengths and can be easily customized in a pre-fab facility or on-site. Planks can be installed horizontally or vertically.
Textured Planks
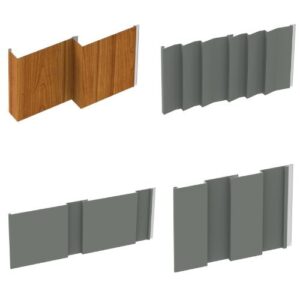
Alongside our existing tongue & groove planks, we’re excited to unveil Bevel and Castellation planks. These new profiles bring depth and character to wall systems, providing innovative solutions for architectural projects seeking enhanced aesthetics.
Textured Walls – Bevel Cladding System
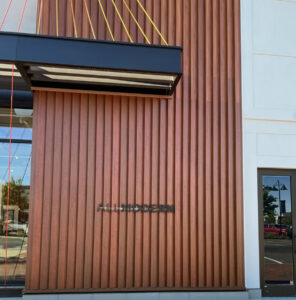
A textured cladding system is a versatile architectural solution that enhances the visual appeal and functionality of a building’s exterior. These new profiles were designed to provide a range of surface textures and patterns, adding depth and character to your design.
Textured cladding serves both aesthetic and practical purposes, offering a tactile and visually engaging facade while also providing protection against environmental elements such as rain, wind, and UV. Both profiles are available in 12’ and 24’ft lengths, providing greater adaptability to a range of architectural designs. This system installs just as quickly and easily as our pre-existing systems. The system was designed to be compatible with existing components from other systems, reducing waste and enhancing cost-efficiency.
This newly launched product category includes two distinct textured tongue and groove plank designs namely Bevel and Castellation.
Cladding Project Gallery
Link and Lock Project Gallery
Privacy Beam Project Gallery
Interior Products Project Gallery
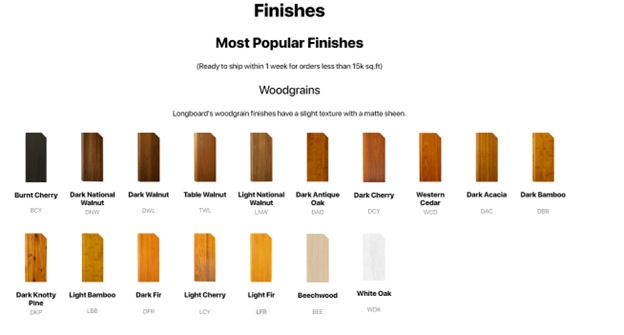
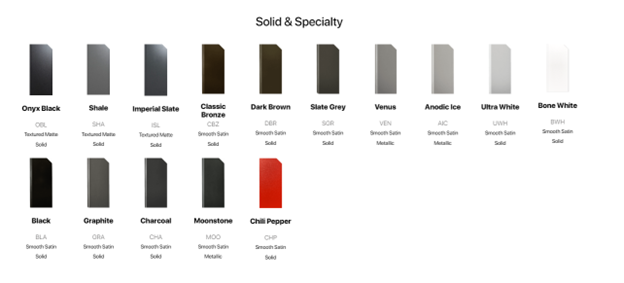
New Speckled Finishes
We’re thrilled to introduce our latest Speckle Finishes, featuring subtle or prominent speckles in contrasting shades. These finishes add depth and texture, offering versatile alternatives to materials like concrete, terracotta, brick, and stone
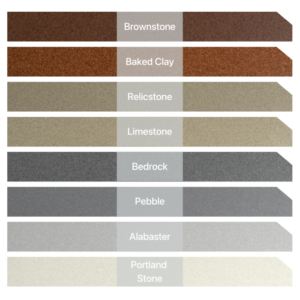
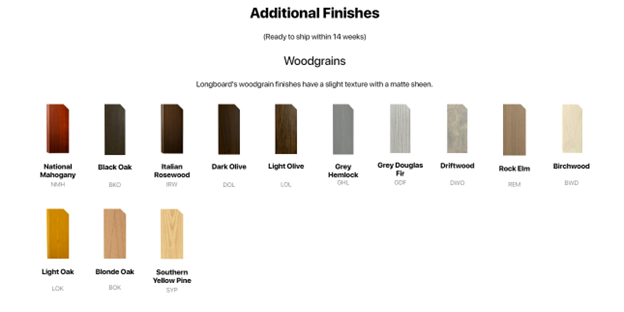
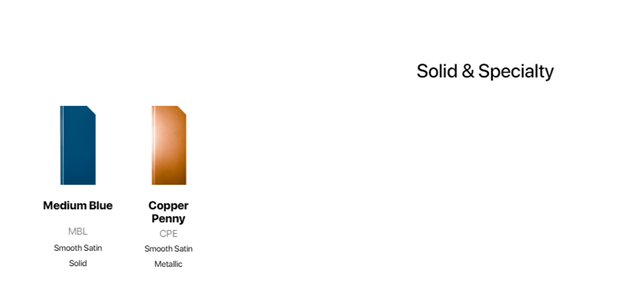
Product Information - Exterior Products
-
Longboard Products BrochureDownload
-
Longboard Ordering Catalogue - Exterior ProductsDownload
-
Longboard Exterior BrochureDownload
-
Longboard Ordering Catalogue - Interior ProductsDownload
Product Information - Interior Products
-
Longboard Interior BrochureDownload
-
Interior Ordering CatalogDownload
-
Dauntless Ceiling System Info SheetDownload
-
Dauntless Curve Ceiling System Info SheetDownload
-
Endura Linear Ceiling System Info SheetDownload
-
Intrepid Beam Ceiling System Info SheetDownload
-
PanelBoard Cladding SystemDownload
-
Panelboard Interior Wall SystemDownload
-
Tongue and Groove Planks Interior Wall System Info SheetDownload
-
Textured Walls Bevel Info SheetDownload
Specifications and Drawings
-
Link and Lock Typical Details - PDFDownload
-
Link Lock Profiles - PDFDownload
-
Privacy Beams Profiles - PDFDownload
-
Privacy Beams Typical Details - PDFDownload
-
Tongue and Groove Textured Profiles - PDFDownload
-
Tongue and Groove Textures Typical Details - PDFDownload
-
Tongue and Groove Profiles - PDFDownload
-
Tongue and Groove Typical Details - PDFDownload
-
Aluminum Cladding 2" Link Lock Specifications - WORDDownload
-
Aluminum Cladding 4" Link Lock - WORDDownload
-
Aluminum Cladding 6" Link Lock - WORDDownload
-
Aluminum Cladding 8" Link Lock - WORDDownload
-
Aluminum Cladding 1x3 Privacy Beams - WORDDownload
-
Aluminum Cladding 1x5 Privacy Beams - WORDDownload
-
Metall Wall Panels Panelboard Smooth Planks - WORDDownload
-
Aluminum Cladding 2 1/2" V Groove Planks - WORDDownload
-
Aluminum Cladding 4" V Groove Planks - WORDSDownload
-
Aluminum Cladding 6" V Groove Planks - WORDDownload
-
Soffit - 2" Link Lock - WORDDownload
-
Soffit - 4" Link Lock - WORDDownload
-
Soffit - 6" Link Lock - WORDDownload
-
Soffit - 8" Link Lock - WORDDownload
-
Soffit - 6" Smooth Perforated Planks - WORDDownload
-
Soffit 6" Smooth Planks - WORDDownload
-
Soffit - 2 1/2" Perforated Planks - WORDDownload
-
Soffit - 2 1/2" V-Groove Planks - WORDDownload
-
Soffit - 4" V-Groove Planks - WORDDownload
-
Soffit - 6" Channel Planks - WORDDownload
-
SOFFIT - 6" V-Groove Perforated Planks - WORDDownload
-
Soffit - 6" V-Groove Planks - WORDDownload
-
Dauntless Accoustical Ceilings 4 Specifications - WORDDownload
-
Dauntless Accoustical Ceilings 6 Specifications - WORDDownload
-
Dauntless Profile Specifications - PDF
-
Dauntless Typical Details - PDF
-
Accoustical Ceilings 6 Smooth Perforated Planks - WORDDownload
-
Accoustical Ceilings 6 V-Groove Perforated Planks - WORDDownload
-
Accoustical Ceilings 2-1/2 Perforated Planks -WORDDownload
-
Linear Metal Ceilings 2-1/2 V Groove Planks - WORDDownload
-
Linear Metal Ceiling 4 V-Groove Planks - WORDDownload
-
Linear Metal Ceilings 6 Channel Planks - WORDDownload
-
Linear Metal Ceilings 6 Smooth Planks - WORDDownload
-
Linear Metal Ceilings 6 V-Groove PlanksDownload
-
Endura Profile Specifications - PDFDownload
-
Endura Typical Details - PDFDownload
-
Interior Textured Walls Typical Details - PDFDownload
-
Interior Tongue and Groove Textured Profiles - PDFDownload
-
Intrepid Acoustical Ceilings 2 - WORDDownload
-
Intrepid Acoustical Ceilings 4 - WORDDownload
-
Intrepid Acoustical Ceilings 6 - WORDDownload
-
Intrepid Acoustical Ceilings 8 - WORDDownload
-
Intrepid Typical Details - PDFDownload
-
Link Lock Profiles - PDFDownload
Sustainability
-
Longboard EPD Primary Aluminum DocumentDownload
-
Longboard EPD Recycled Aluminum DocumentDownload
-
Longboard LEED v4.1 Exterior Systems Summary Sheet - BuildingDownload
-
Longboard LEED v4.1 Interior Systems Summary SheetDownload
Certifications and Testing
-
Impact Date Report - V Groove - 6 inchDownload
-
Aluminum SDS ReportDownload
-
Longboard LEED v4.1 Exterior Systems Summary Sheet – BuildingDownload
-
Certification Letter for VOC ComplianceDownload
-
ICC-ES Evaluation Report ESR 4184 - Dauntless WallDownload
General Technical Information
-
Link and Lock Info SheetDownload
-
Privacy Beam Cladding Info SheetDownload
-
Panelboard Info SheetDownload
-
Tongue and Groove Info SheetDownload
-
Tongue and Groove Textured Info SheetDownload
Installation Guides
-
Link and Lock Cladding Installation GuideDownload
-
Privacy Beam Cladding Install GuideDownload
-
Panelboard Cladding Installation GuideDownload
-
Tongue and Groove Cladding Install GuideDownload
-
Dauntless Interior Ceiling System Installation GuideDownload
-
Endurar Linear Ceiling System Installation GuideDownload
-
Link and Lock Intrepid Installation GuideDownload
-
Interior Panelboard Wall Installation GuideDownload
-
Tongue and Groove Textured Cladding Installation GuideDownload
Submittal Packages
-
Link and Lock Cladding Submittal PackageDownload
-
Privacy Beam Cladding Submittal PackageDownload
-
Panelboard Cladding Submittal PackageDownload
-
Tongue and Groove Submittal PackageDownload
-
Tongue and Groove Textured Submittal PackageDownload
-
Dauntless Align Submittal PackageDownload
-
Dauntless Curve Submittal PackageDownload
-
Endura Ceiling Systems Submittal PackageDownload
-
Interior PanelBoard Wall System Submittal PackageDownload
-
Interior Tongue and Groove Wall System Submittal PackageDownload

